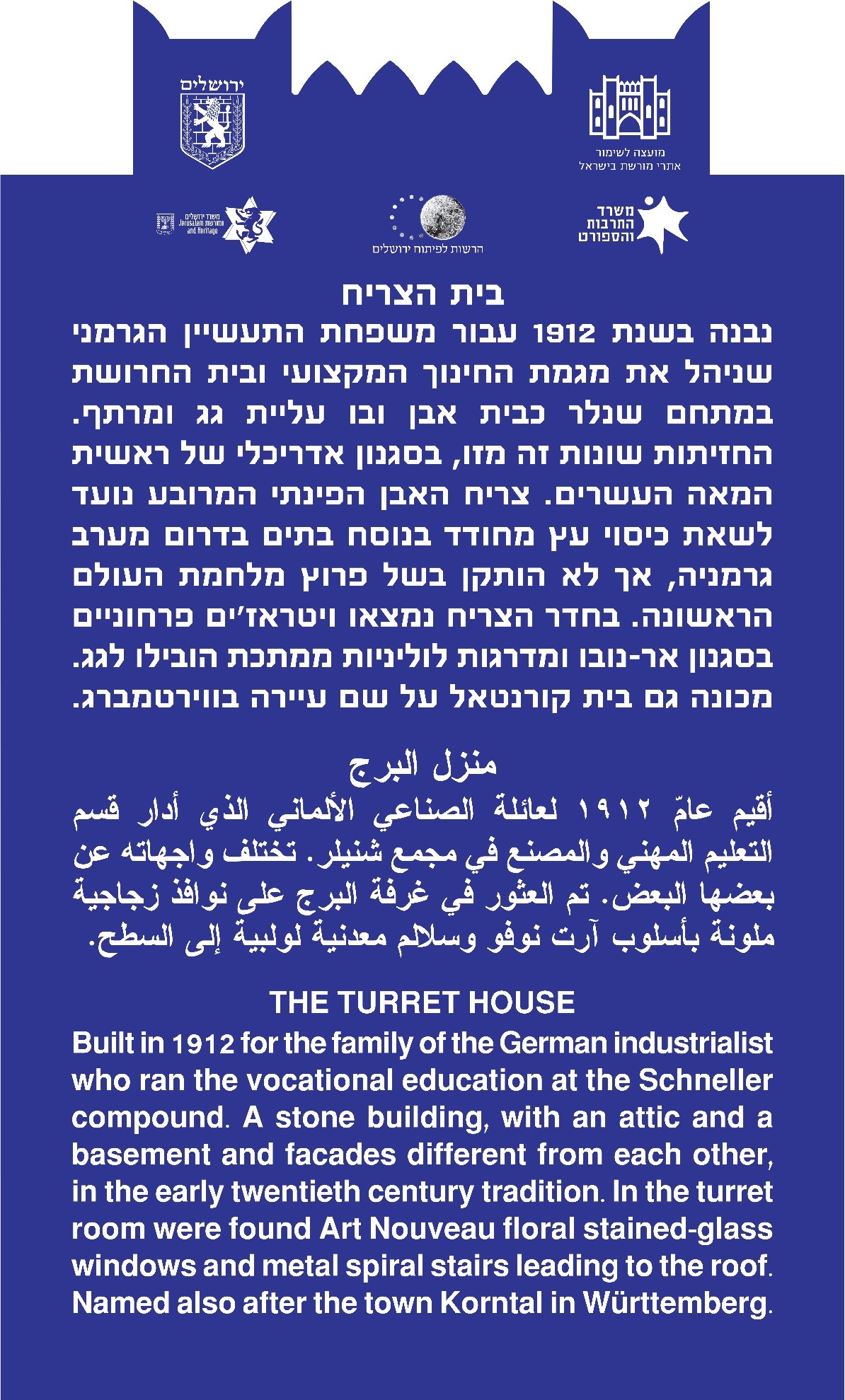אין מוצרים בסל הקניות.
שילוט
בית הצריח
-
ירושלים
-
עיריית ירושלים
-
2021


נבנה בשנת 1912 עבור משפחת התעשיין הגרמני שניהל את מגמת החינוך המקצועי ובית החרושת במתחם שנלר כבית אבן ובו עליית גג ומרתף. החזיתות שונות זה מזו, בסגנון אדריכלי של ראשית המאה העשרים. צריח האבן הפינתי המרובע נועד לשאת כיסוי עץ מחודד בנוסח בתים בדרום מערב גרמניה, אך לא הותקן בשל פרוץ מלחמת העולם הראשונה. בחדר הצריח נמצאו ויטראז'ים פרחוניים
בסגנון אר-נובו ומדרגות לוליניות ממתכת הובילו לגג. מכונה גם בית קורנטאל על שם עיירה בווירטמברג.
منزل البرج
أقيم عام ١٩١٢ لعائلة الصناعي الألماني الذي أدار قسم التعليم المهني والمصنع في مجمع شنيلر. تختلف واجهاته عن بعضها البعض. تم العثور في غرفة البرج على نوافذ زجاجية ملونة بأسلوب آرت نوفو وسلالم معدنية لولبية إلى السطح.
THE TURRET HOUSE
Built in 1912 for the family of the German industrialist who ran the vocational education at the Schneller compound. A stone building, with an attic and a basement and facades different from each other, in the early twentieth century tradition. In the turret room were found Art Nouveau floral stained-glass windows and metal spiral stairs leading to the roof. Named also after the town Korntal in Württemberg
יצירת קשר עם מחלקת שילוט
מידע על השלט
-
כתובת:מלכי ישראל, ירושליםשכונה:מחנה שנלר
-
שפות:
עברית, אנגלית, ערבית
-
סוג שלט:
שלט על רגל
אירועים, חדשות ומאמרים
חדשות
7.11.2024
A lasting tribute: Honoring David Iselin’s
לכתבה המלאה באתר "JPOST" לחצו כאן
קרא עוד
חדשות
30.9.2024
השר עמיחי אליהו ומנכ"ל המועצה לשימור
לכתבה המלאה באתר "BE 106 גדרה" לחצו כאן
קרא עוד
חדשות
16.9.2024
אושרה התכנית לשימור אתרים היסטוריים בפתח
לכתבה המלאה באתר "news08." לחצו כאן
קרא עוד
חדשות
16.9.2024
סיורי סליחות בירושלים בשיתוף המועצה לשימור
לכתבה המלאה באתר "News1" לחצו כאן
קרא עוד
חדשות
31.7.2024
הטבות למפונים ולמשפחות של מילואימניקים: כך
לכתבה המלאה באתר "מעריב" לחצו כאן
קרא עוד
חדשות
15.2.2024
קול קורא להגשת הצעות להרחבת מאגר
מרכז המבקרים במקוה ישראל הוקם על ידי המועצה
קרא עוד
חדשות
13.3.2023
בית הכנסת הראשון בפרדס חנה -במלוא
לכתבה המלאה באתר "Digital AGE IL" לחצו כאן
קרא עוד
חדשות
21.11.2022
עפולה: שדרת ארלוזורוב הוכרזה כאתר שימור
לכתבה המלאה באתר "עמקניוז" לחצו כאן
קרא עוד
חדשות
פודקאסט המדינה שבדרך - רכבת העמק,
סמוך לכניסה לכפר יהושע בעמק יזרעאל, עובר כביש צר ליד
קרא עוד
חדשות
3.10.2021
Egypt promotes new plan to restore
לכתבה באתר "the jerusalem post " לחצו כאן
קרא עוד
חדשות
24.2.2021
מוזיאון מגדל דויד בירושלים פותח מחדש
מוזיאון מגדל דויד פותח את שעריו למבקרים
קרא עוד
חדשות
4.5.2020
מכון ז'בוטינסקי
מי היה זאב ז'בוטינסקי? שיעור בפרגמטיז.
נצלול אחר הדמות של זאב
קרא עוד
חדשות
13.3.2019
שביל המורשת ברמת יוחנן
סיפורה של רמת יוחנן מתחיל בקבוצת צעירים עם חזון להקים
קרא עוד
חדשות
31.7.2018
מוזיאון חצר היישוב הישן
בשביל מי שלא גר בירושלים וחווה את העיר שעדיין מחולקת
קרא עוד
חדשות
26.7.2018
"אתרים מדברים אהבה"
אירועי ט"ו באב באתרי מורשת בתל אביב
בית בן גוריון
בית בן
קרא עוד
מאמר
בנייה בלתי חוקית בעיר העתיקה
בנייה בלתי חוקית רחבת היקף מתבצעת בשנים האחרונות בין חומות
קרא עוד
מיקום ופרטי התקשרות
עוגיות
אתר זה משתמש בעוגיות כדי לשפר את הפונקציונליות של האתר, לספק לך חוויית גלישה טובה יותר ולאפשר לשותפים שלנו לפרסם לך.
מידע המפרט על השימוש בעוגיות באתר זה וכיצד ניתן לדחות אותם, ניתן לצפות במדיניות העוגיות שלנו.
על ידי שימוש באתר זה או לחיצה על "אני מסכים", אתה מסכים לשימוש בעוגיות.





